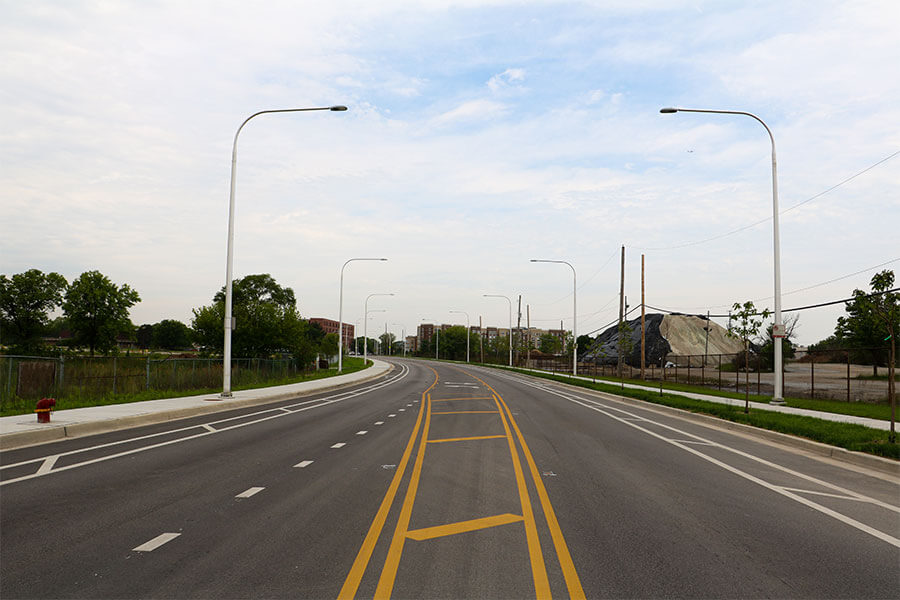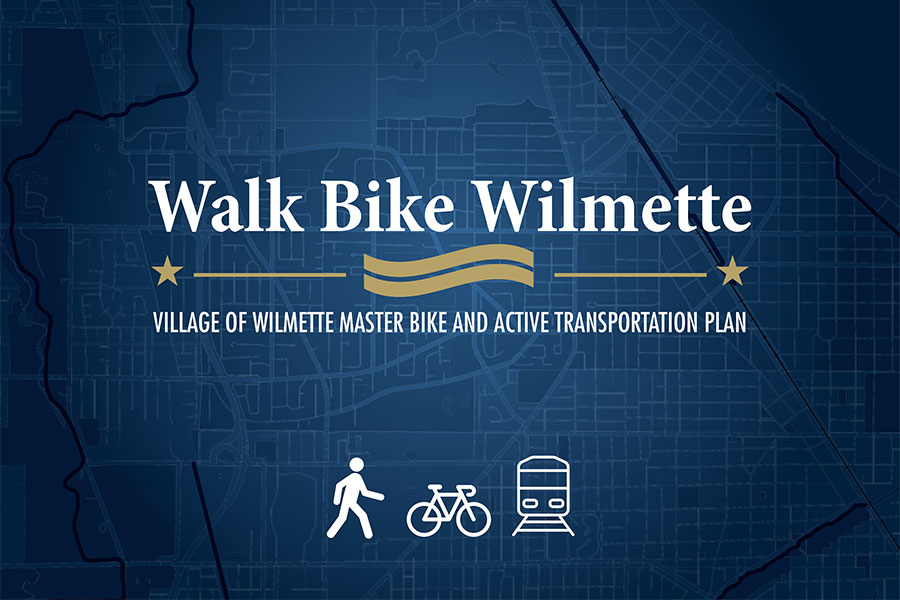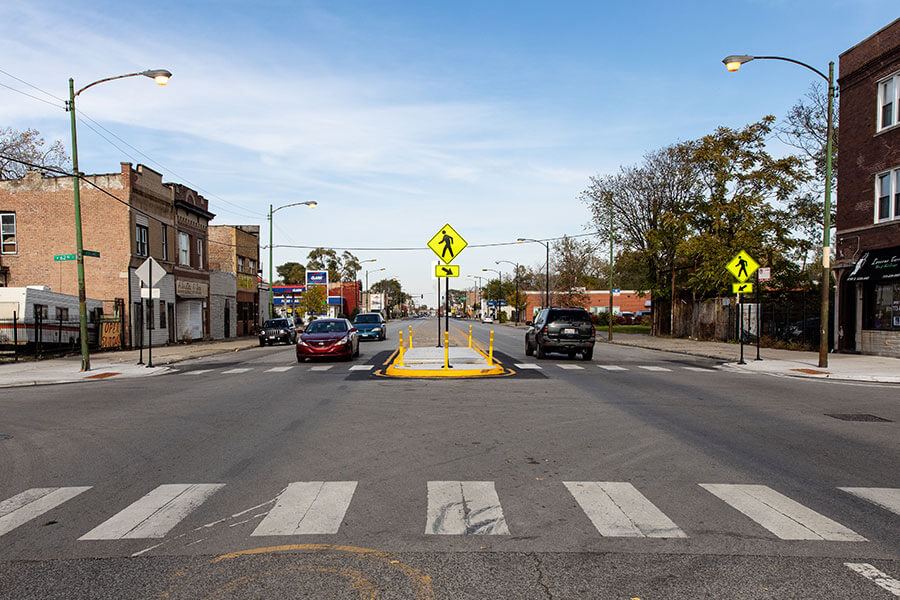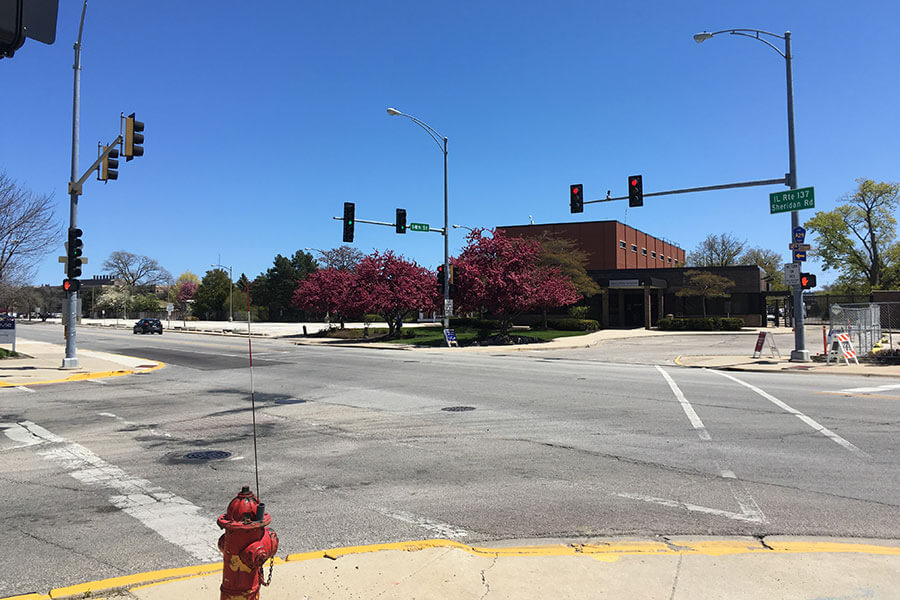Designing for People
Civiltech’s primary approach to a successful streetscape project is to design for people. We had the opportunity to apply our approach to a stretch of Fullerton Avenue, between Racine Avenue and Ashland Avenue in the thriving western edge of Lincoln Park. The Chicago Department of Transportation (CDOT) desired a streetscape design to enhance the economic appeal of the area through beautification elements, safety enhancements, and transportation improvements developed in compliance with the City of Chicago’s Complete Streets Guidelines and Best Management Practice improvements.
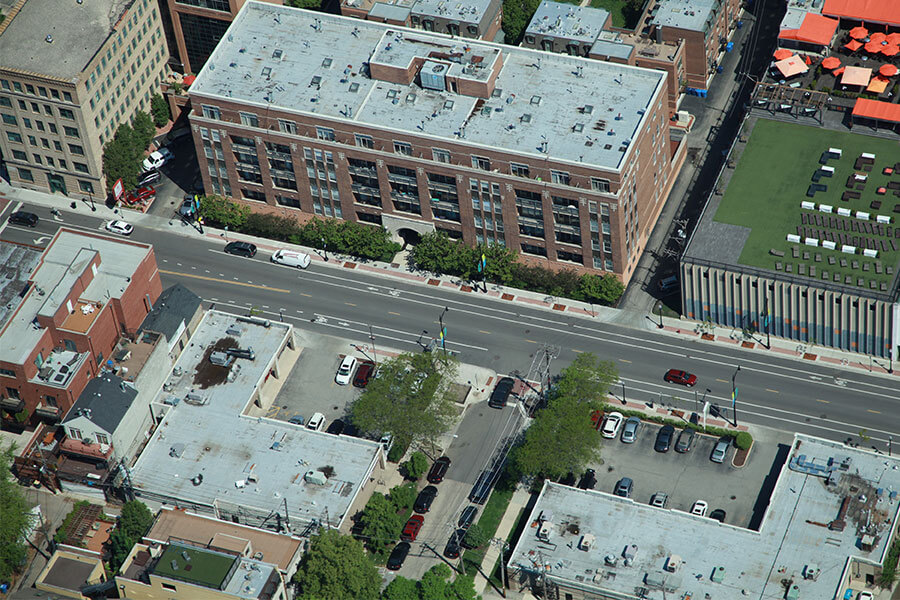
Click on image to view large.
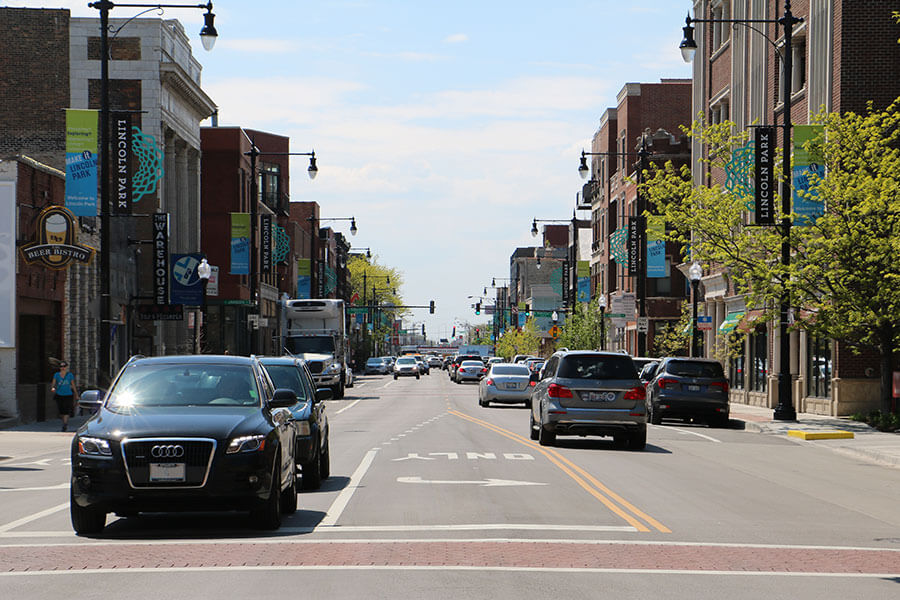
Balancing All Modes of Transportation
This busy corridor needed to strike a balance between all modes of transportation. Civiltech understands that a successful street is one where people can safely and enjoyably stroll, bike, or access transit, in addition to comfortably navigating by car. Several design features that contribute to the pedestrian experience include high visibility crosswalks, delineated by decorative pavers, and shorter crosswalk distances, created by the use of curb extensions or bump outs. Improved lighting contributes to both safety and aesthetics.
Phase I and Phase II Services
Before providing Phase II design engineering services, Civiltech performed a mini Phase I, receiving a finding of Categorical Exclusion, Group I without Project Development Report with design exceptions. The public involvement process included meetings with key stakeholders to review design elements and obtain feedback from merchants along the thoroughfare. The stakeholders consisted of the 32nd Ward, the Sheffield Neighborhood Association, Wrightwood Neighbors, DePaul University, West DePaul, and the Lincoln Park Chamber of Commerce. A public presentation was also conducted, led by CDOT Project Development. Clearances for Biological and Cultural Resources were also received. The Phase II process was prepared in accordance with the City of Chicago and Illinois Department of Transportation guidelines.
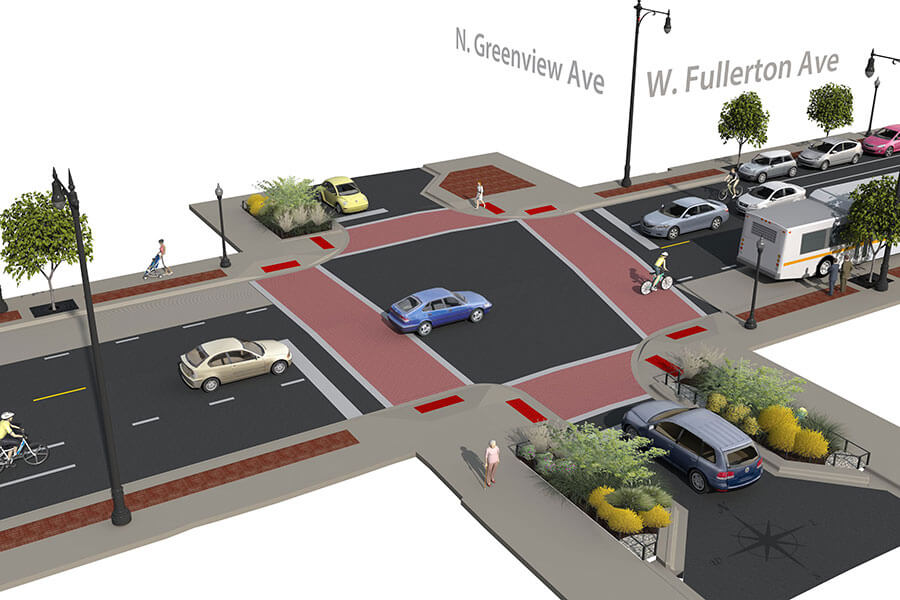
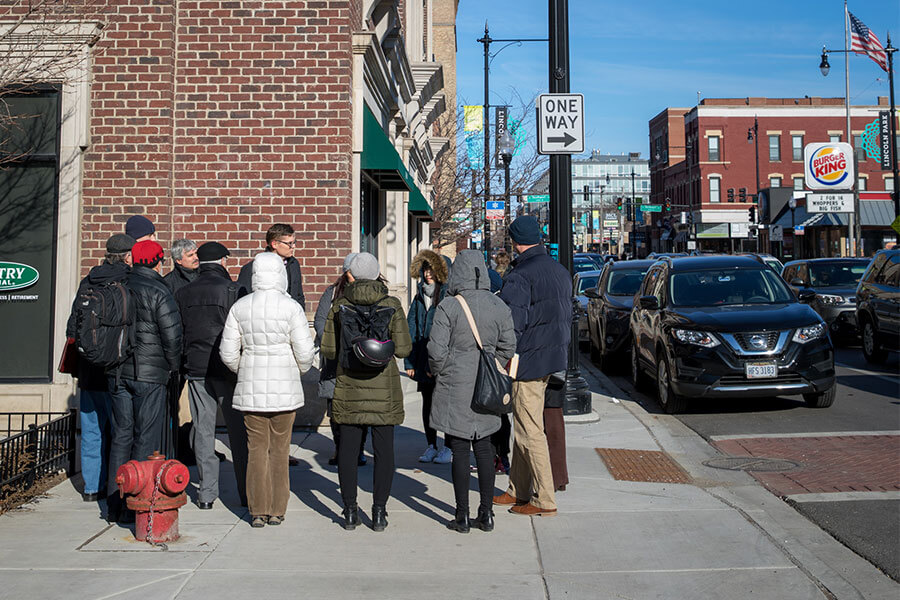
Positive Community Feedback
A group of local transit planners who were interested in learning about the design organized a walking tour of the project. Members of the Civiltech staff together with CDOT’s Coordinating Planner led the tour. The group of about 15 people, including some local residents, learned about project features, the design process, the City’s goals, and project funding. The group was very positive about the completed project. Design aspects discussed included the infiltration bump outs, permeable pavers, grading, community identifiers, decrease in travel lane widths, addition of bike lanes, and increase in sidewalk width.
This Project Incorporates the Following:
- Road diet including narrowed through lanes and a total pavement width reduction of 5-feet
- Widened ADA- compliant sidewalk and ADA ramps at intersections
- Bus stop relocations for better access
- Side street bump-outs
- Rain gardens
- At-grade planters
- 10-foot wide decorative crosswalks
- Ornamental street and pedestrian lighting
- Neighborhood identifier banners
- Parkway landscaping
- Permeable pavers
- A tree root chamber system
- Benches and street furnishings
Scope of Services
- Interagency Coordination
- Streetscape Design
- Street Lighting
- ADA Ramp Design
- Preparation of Contract Plans, Specifications, and Estimate
Funding:
- State
Similar Projects

